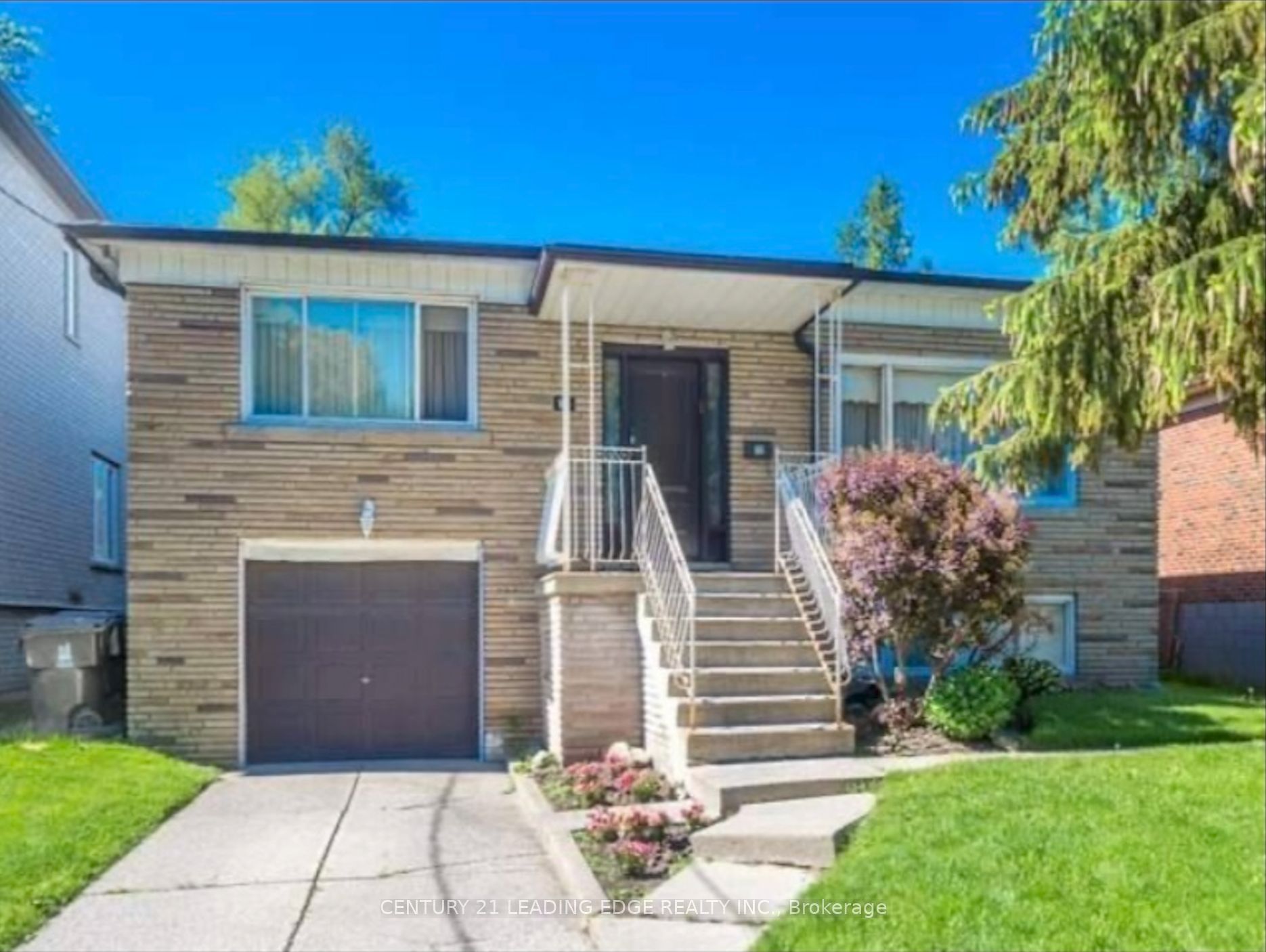

72 Stormont Ave (Bathurst/Lawrence)
Price: $1,999,999
Status: For Sale
MLS®#: C8396314
- Tax: $7,282.37 (2023)
- Community:Bedford Park-Nortown
- City:Toronto
- Type:Residential
- Style:Detached (Bungalow-Raised)
- Beds:3+5
- Bath:3
- Basement:Apartment (Sep Entrance)
- Garage:Built-In (1 Space)
Features:
- ExteriorBrick, Stone
- HeatingForced Air, Gas
- Sewer/Water SystemsSewers, Municipal
- Lot FeaturesLibrary, Park, Place Of Worship, Public Transit, School
Listing Contracted With: CENTURY 21 LEADING EDGE REALTY INC.
Description
Check Out This Incredible Opportunity. Houses Like This Rarely Come Available And When They Do They Move Fast. Located On One Of The Largest Lots In All Of Caribou Park, Perfect For Large Family, Garden Suite Or Rebuild. Massive Extension Built Recently And Offers 3 Bedrooms and a brand new renovated en suite bathroom, And A Den Upstairs And 5 Huge Bedrooms And A Kitchen Downstairs. The Gigantic Kitchen Is Set Up To Be Kosher And Even Features Two Separate Stoves, Sinks, And Spaces For Dishwashers. The Hardwood Floors Throughout Were Recently Refinished And The Huge Dining Room Can Accommodate A 10-Person Dining Table With Ease. The Professional Renovation with new water proofing, sump pump and sewer line. Will Be The Envy Of Your Friends And Family With Only The Finest Finishes Used.Show With Confidence!
Highlights
2 Fridges, 3 Stoves (2 Gas 1 Electric), 2 Hood Vents, 2 Washers, 2 Dryers (One Gas One Electric)
Want to learn more about 72 Stormont Ave (Bathurst/Lawrence)?

Karen Law Real Estate Broker
Century 21 Leading Edge Realty Inc, Brokerage
Rooms
Real Estate Websites by Web4Realty
https://web4realty.com/
