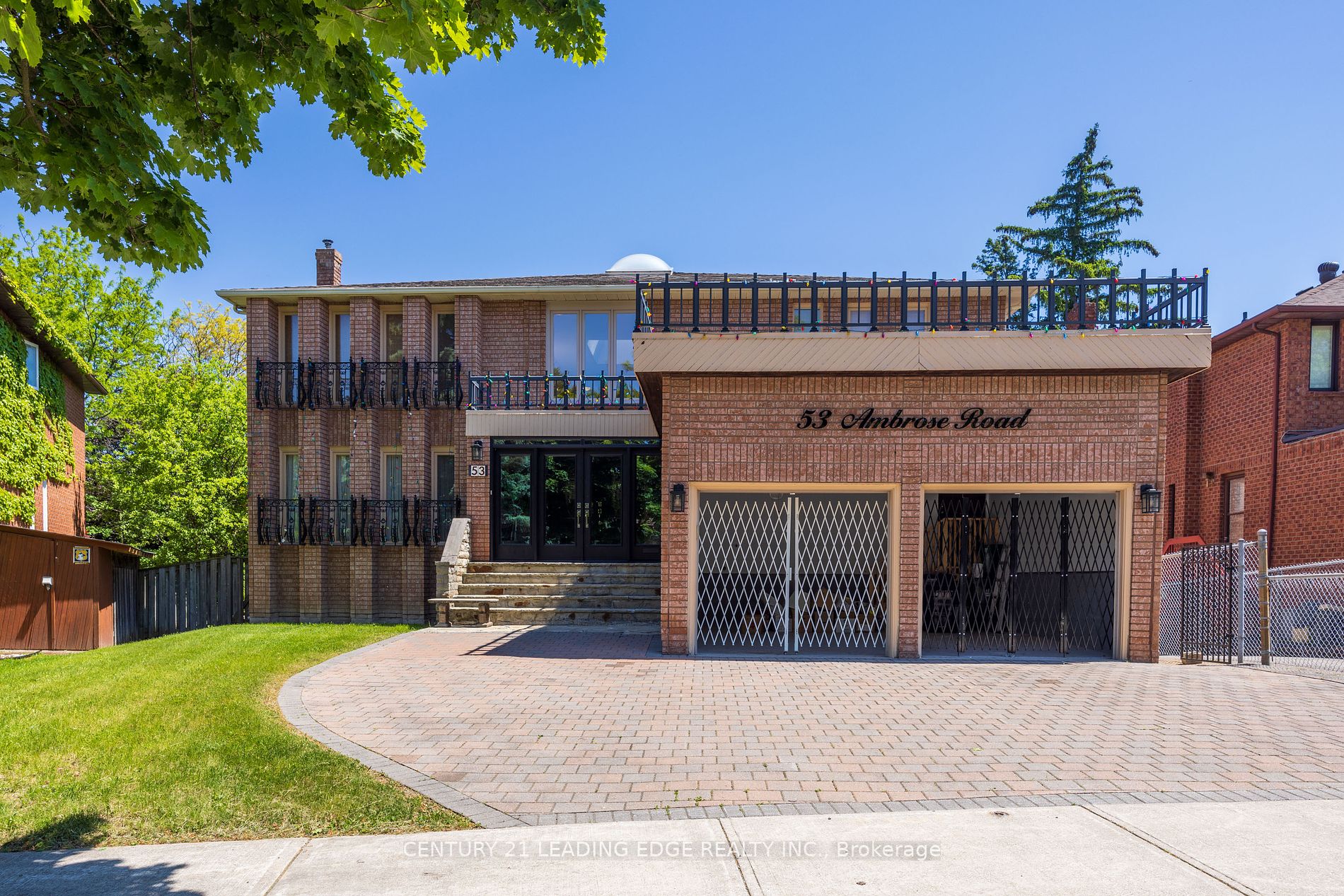
Share


$1,999,888
53 Ambrose Rd (Bayview/Sheppard Ave East)
Price: $1,999,888
Status: For Sale
MLS®#: C8420630
$1,999,888
- Tax: $14,051.7 (2023)
- Community:Bayview Village
- City:Toronto
- Type:Residential
- Style:Detached (3-Storey)
- Beds:6
- Bath:7
- Size:5000+ Sq Ft
- Basement:Other (Sep Entrance)
- Garage:Attached (2 Spaces)
Features:
- InteriorFireplace
- ExteriorBrick
- HeatingForced Air, Gas
- Sewer/Water SystemsPublic, Sewers, Municipal
- Lot FeaturesArts Centre, Fenced Yard, Grnbelt/Conserv, Other, Park, Public Transit
Listing Contracted With: CENTURY 21 LEADING EDGE REALTY INC.
Description
Live On 3 Levels Of Luxury Furnished & Finished. 6600 S.F. Of Partially Brand name-Furnished Estate Home.
Highlights
*Ultra Huge Skylight Keeps The House Bright All Day Long* New Frontal Porch Turns Sunroom At Entrance With Mail Slot (2022)* New Kohler 6-Pc Washroom & Spa (2023)* New Coffered Ceiling (2023) With Oak Bookshelf & Wet-Bar In Library/Office*
Want to learn more about 53 Ambrose Rd (Bayview/Sheppard Ave East)?

Karen Law Real Estate Broker
Century 21 Leading Edge Realty Inc, Brokerage
Rooms
Living
Level: Main
Dimensions: 4.29m x
7.47m
Features:
Hardwood Floor, Picture Window, Crown Moulding
Dining
Level: Main
Dimensions: 4.16m x
4.29m
Features:
Open Concept, Hardwood Floor, Moulded Ceiling
Family
Level: Main
Dimensions: 4.47m x
6.01m
Features:
W/O To Deck, Stone Fireplace, Panelled
Kitchen
Level: Main
Dimensions: 4.18m x
5.86m
Features:
W/O To Deck, Breakfast Area, Stainless Steel Appl
Office
Level: Main
Dimensions: 4.11m x
4.29m
Features:
B/I Shelves, Wet Bar, Panelled
Prim Bdrm
Level: 2nd
Dimensions: 4.59m x
6.83m
Features:
7 Pc Ensuite, Separate Shower, W/I Closet
2nd Br
Level: 2nd
Dimensions: 3.83m x
4.42m
Features:
3 Pc Ensuite
3rd Br
Level: 2nd
Dimensions: 4.29m x
5.03m
Features:
4 Pc Ensuite
4th Br
Level: 2nd
Dimensions: 3.98m x
4.59m
Features:
2 Pc Ensuite
Real Estate Websites by Web4Realty
https://web4realty.com/
