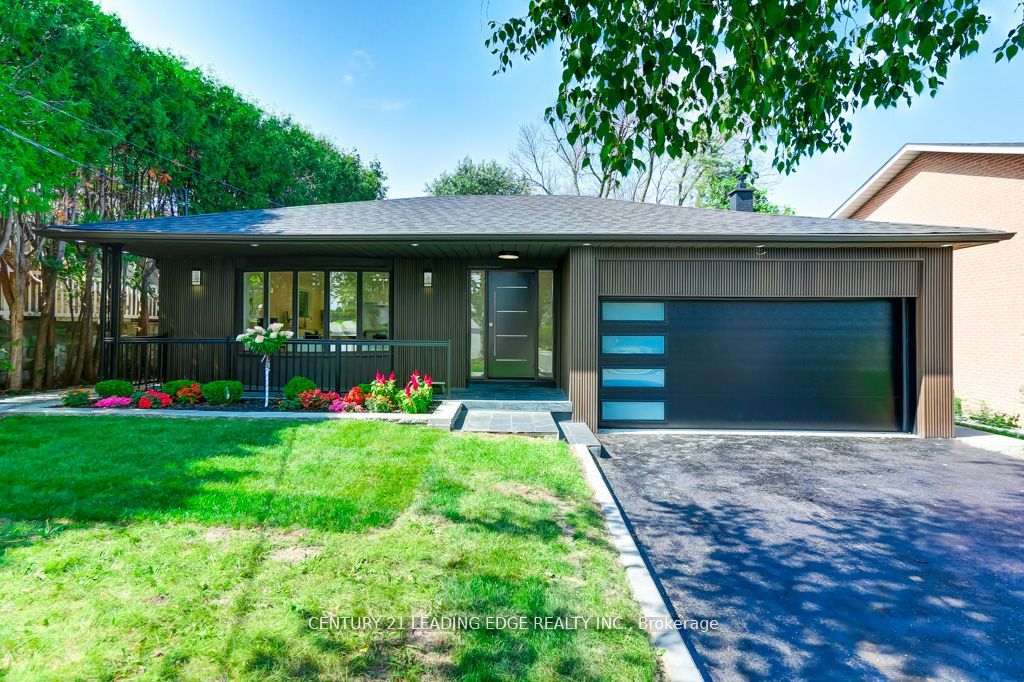

30 Snowcrest Ave (Bayview & Finch)
Price: $2,345,000
Status: For Sale
MLS®#: C9034102
- Tax: $6,641.62 (2023)
- Community:Bayview Woods-Steeles
- City:Toronto
- Type:Residential
- Style:Detached (Backsplit 4)
- Beds:4+1
- Bath:5
- Basement:Finished (Sep Entrance)
- Garage:Attached (2 Spaces)
Features:
- InteriorFireplace
- ExteriorBrick
- HeatingForced Air, Gas
- Sewer/Water SystemsSewers, Municipal
Listing Contracted With: CENTURY 21 LEADING EDGE REALTY INC.
Description
Upgraded top to bottom with high quality materials & workmanship ( 2022-2023) two master BR 4 bed plus office/den plus FMR , 2 laundry main fl & bsmt with separate entrance & Kit , 5 new full washrooms, new S/S appliances, pot lights every where, new painting, new H wood Flrs, new Kits, new shingles, new garage door, new front door, new landscaping , entry from garage, long foyer with high ceiling and pot lights, majority new windows, new re facing of front of the house list goes on. This house is a must see, seeing is believing. Noise cancellation and fire rated drywall in basement enlarged windows. New garage flooring & painting.
Highlights
S/S new (fridge ,stove, dish washer ,microwave, washer and dryer,)AC, furnace, all EFLS stove ,fridge washer and dyer in the bsmt.
Want to learn more about 30 Snowcrest Ave (Bayview & Finch)?

Karen Law Real Estate Broker
Century 21 Leading Edge Realty Inc, Brokerage
Rooms
Real Estate Websites by Web4Realty
https://web4realty.com/
