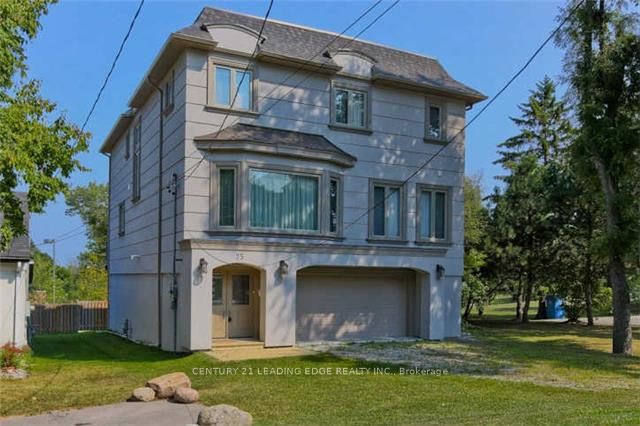
Share


$1,925,800
25 Meadowvale Rd (Meadowvale & Lawrence Ave East)
Price: $1,925,800
Status: For Sale
MLS®#: E8290896
$1,925,800
- Tax: $7,182.46 (2024)
- Community:West Hill
- City:Toronto
- Type:Residential
- Style:Detached (2-Storey)
- Beds:4+1
- Bath:6
- Size:3000-3500 Sq Ft
- Basement:Fin W/O
- Garage:Built-In (2 Spaces)
- Age:6-15 Years Old
Features:
- ExteriorStucco/Plaster
- HeatingForced Air, Gas
- Sewer/Water SystemsSewers, Municipal
- Lot FeaturesPark, School
Listing Contracted With: CENTURY 21 LEADING EDGE REALTY INC.
Description
4 Bedrooms, 6 Washrooms, 2 Kitchens. Prof Fin Walk-Out Basement Complete W Its Own Kitchen And Bath, Ideal As Income Or As In-Law Apartment*9' Ceiling, Wainscoting, Cornice Moldings', Coffered Ceiling W Hidden Lighting, Hexagonal Lit Skylight, Huge Balcony W Tempered Glass*Thermo Wndws* Double-Door Entrance, Large Family Size Granite Kitchen, Master Bedroom W Juliet Balcony*Quality Bath Rooms
Want to learn more about 25 Meadowvale Rd (Meadowvale & Lawrence Ave East)?

Karen Law Real Estate Broker
Century 21 Leading Edge Realty Inc, Brokerage
Rooms
Great Rm
Level: Main
Dimensions: 4.88m x
6.48m
Features:
Pot Lights, W/O To Balcony, Crown Moulding
Kitchen
Level: Main
Dimensions: 4.53m x
6.24m
Features:
Hardwood Floor, Granite Counter, Crown Moulding
Office
Level: Main
Dimensions: 3.45m x
4.1m
Features:
Hardwood Floor, Crown Moulding, Large Window
Dining
Level: Main
Dimensions: 3.84m x
5.28m
Features:
Hardwood Floor, Wainscoting, Crown Moulding
Prim Bdrm
Level: 2nd
Dimensions: 4.33m x
6.37m
Features:
Hardwood Floor, W/I Closet, 5 Pc Ensuite
2nd Br
Level: 2nd
Dimensions: 4.18m x
4.4m
Features:
Hardwood Floor, Double Closet, 4 Pc Ensuite
3rd Br
Level: 2nd
Dimensions: 2.85m x
5m
Features:
Hardwood Floor, Double Closet, 4 Pc Ensuite
4th Br
Level: 2nd
Dimensions: 3.39m x
3.62m
Features:
Hardwood Floor, Double Closet, 4 Pc Ensuite
5th Br
Level: 2nd
Dimensions: 3.67m x
5.45m
Features:
3 Pc Bath, Laminate, Pot Lights
Real Estate Websites by Web4Realty
https://web4realty.com/
