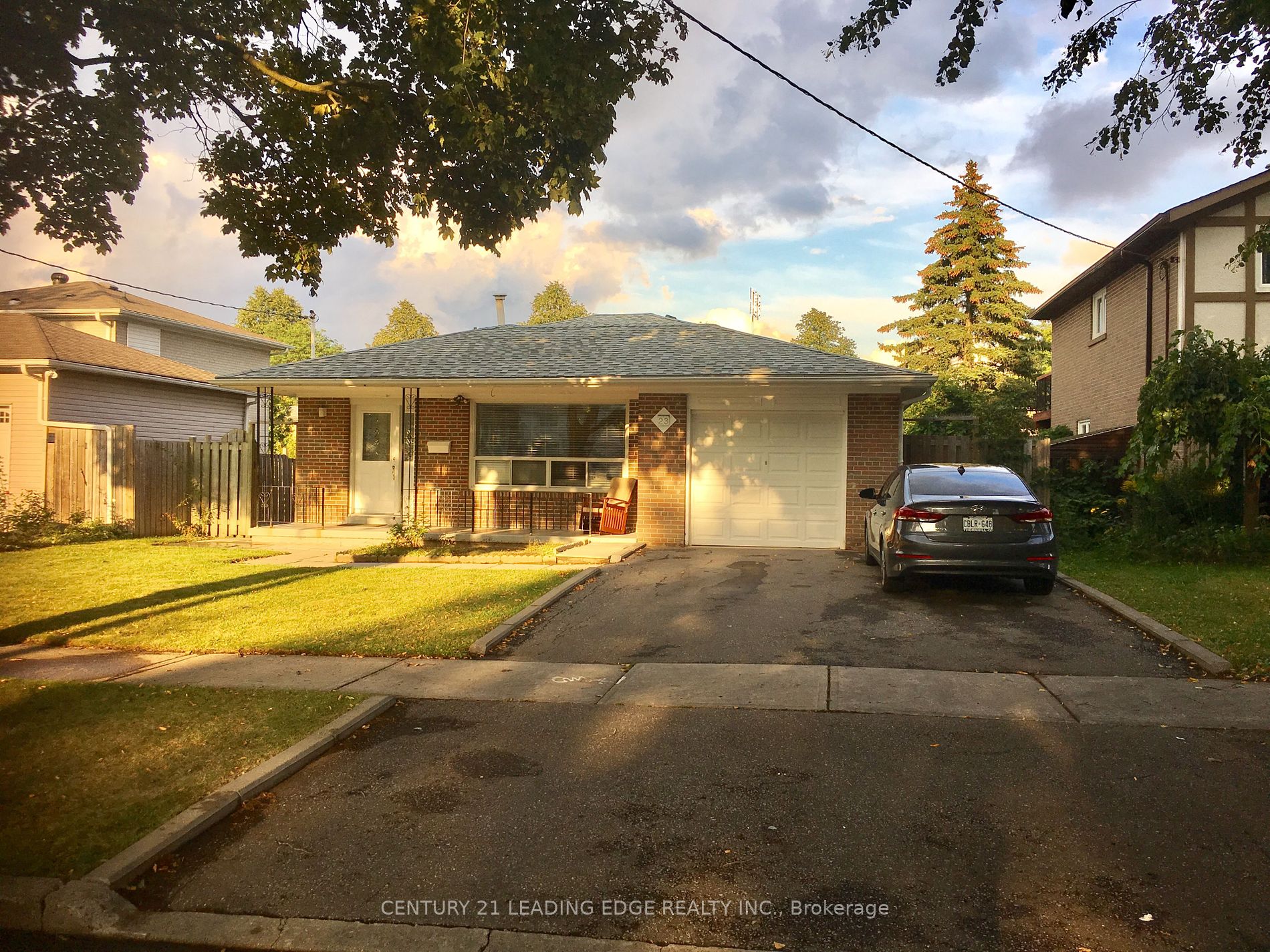
Share


$1,448,000
23 Lesgay Cres (Leslie & Sheppard)
Price: $1,448,000
Status: For Sale
MLS®#: C8307896
$1,448,000
- Tax: $6,130 (2024)
- Community:Don Valley Village
- City:Toronto
- Type:Residential
- Style:Detached (Backsplit 4)
- Beds:3+2
- Bath:2
- Size:1500-2000 Sq Ft
- Basement:Finished (Sep Entrance)
- Garage:Attached (1 Space)
Features:
- InteriorFireplace
- ExteriorBrick
- HeatingForced Air, Gas
- Sewer/Water SystemsPublic, Sewers, Municipal
- Lot FeaturesPark, School
Listing Contracted With: CENTURY 21 LEADING EDGE REALTY INC.
Description
Beautiful 3 Bedroom Backsplit, newer kitchen, Glowing In Family Room. Laminate Floors Throughout The House, Basement finished with separate entrance. Walking Distance To Leslie Subway, Close To All Other Amenities Located On A Very Quiet Street.
Highlights
2 fridges, 2 stoves, washer dryer, garage door opener with remote.
Want to learn more about 23 Lesgay Cres (Leslie & Sheppard)?

Karen Law Real Estate Broker
Century 21 Leading Edge Realty Inc, Brokerage
Rooms
Living
Level: Main
Dimensions: 3.01m x
3.63m
Features:
Laminate, Picture Window, Combined W/Dining
Dining
Level: Main
Dimensions: 4.67m x
3.63m
Features:
Laminate, Window, Combined W/Living
Kitchen
Level: Main
Dimensions: 4.57m x
2.6m
Features:
Ceramic Floor, Eat-In Kitchen, Stainless Steel Sink
Prim Bdrm
Level: Upper
Dimensions: 3.15m x
3.96m
Features:
Laminate, Closet
2nd Br
Level: Upper
Dimensions: 2.72m x
3.22m
Features:
Laminate, Closet
3rd Br
Level: Upper
Dimensions: 2.64m x
3.66m
Features:
Laminate, Closet
4th Br
Level: Lower
Dimensions: 2.57m x
3.61m
Features:
Laminate, Closet, Panelled
Family
Level: Lower
Dimensions: 3.28m x
7.42m
Features:
Laminate, W/O To Patio, Gas Fireplace
Rec
Level: Bsmt
Dimensions: 7.67m x
3.45m
Features:
Broadloom
Real Estate Websites by Web4Realty
https://web4realty.com/
