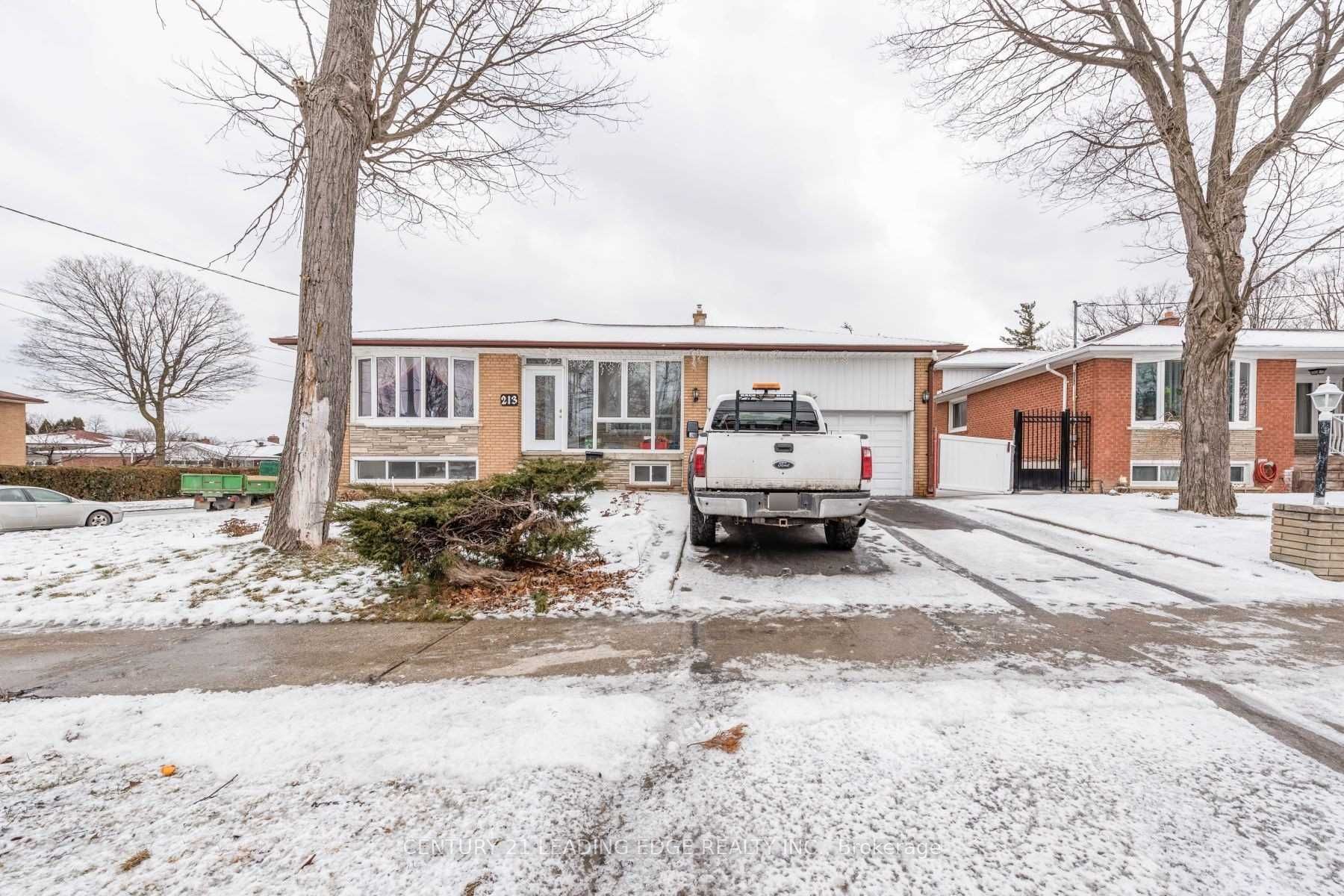
Share


$1,388,000
213 Grandravine Dr (Ladyshot/Grandravine)
Price: $1,388,000
Status: For Sale
MLS®#: W8308214
$1,388,000
- Tax: $5,000 (2024)
- Community:York University Heights
- City:Toronto
- Type:Residential
- Style:Detached (Backsplit 4)
- Beds:4+1
- Bath:4
- Size:1500-2000 Sq Ft
- Basement:Apartment (Sep Entrance)
- Garage:Attached (2 Spaces)
Features:
- ExteriorBrick
- HeatingForced Air, Gas
- Sewer/Water SystemsPublic, Sewers, Municipal
- Lot FeaturesFenced Yard, Library, Park, Ravine, School
Listing Contracted With: CENTURY 21 LEADING EDGE REALTY INC.
Description
Location !! lot size 65x125 feet, 4 bedrooms and Family room, with Basement finished, 3 kitchens, 4 washrooms, 3 separate entrances. Great investment, it's corner unit, extra parking, very spacious, close to all amenities especially York university, Keele subway, 401 Hwy, 404 Hwy, Etc.
Highlights
3 Fridge, 3 Stoves, washer dryer, all window coverings, all ELFS.
Want to learn more about 213 Grandravine Dr (Ladyshot/Grandravine)?

Karen Law Real Estate Broker
Century 21 Leading Edge Realty Inc, Brokerage
Rooms
Living
Level: Main
Dimensions: 4.5m x
8.9m
Features:
Combined W/Dining, Hardwood Floor, O/Looks Frontyard
Dining
Level: Main
Dimensions: 4.5m x
8.9m
Features:
Combined W/Living, Hardwood Floor, Plaster Ceiling
Kitchen
Level: Main
Dimensions: 2.8m x
6.7m
Features:
Eat-In Kitchen, Granite Counter, Led Lighting
Family
Level: Lower
Dimensions: 3.4m x
8.7m
Features:
Laminate, W/O To Yard
Prim Bdrm
Level: Upper
Dimensions: 3.4m x
4.3m
Features:
Hardwood Floor, 2 Pc Ensuite, W/I Closet
2nd Br
Level: Upper
Dimensions: 3.4m x
4.3m
Features:
Hardwood Floor, O/Looks Backyard, Closet
3rd Br
Level: Upper
Dimensions: 3.1m x
3.1m
Features:
Hardwood Floor, Closet, Window
4th Br
Level: Lower
Dimensions: 3.3m x
3.6m
Features:
Hardwood Floor, Closet, Window
5th Br
Level: Bsmt
Dimensions: --
Features:
Pot Lights, W/I Closet, Coffered Ceiling
Real Estate Websites by Web4Realty
https://web4realty.com/
