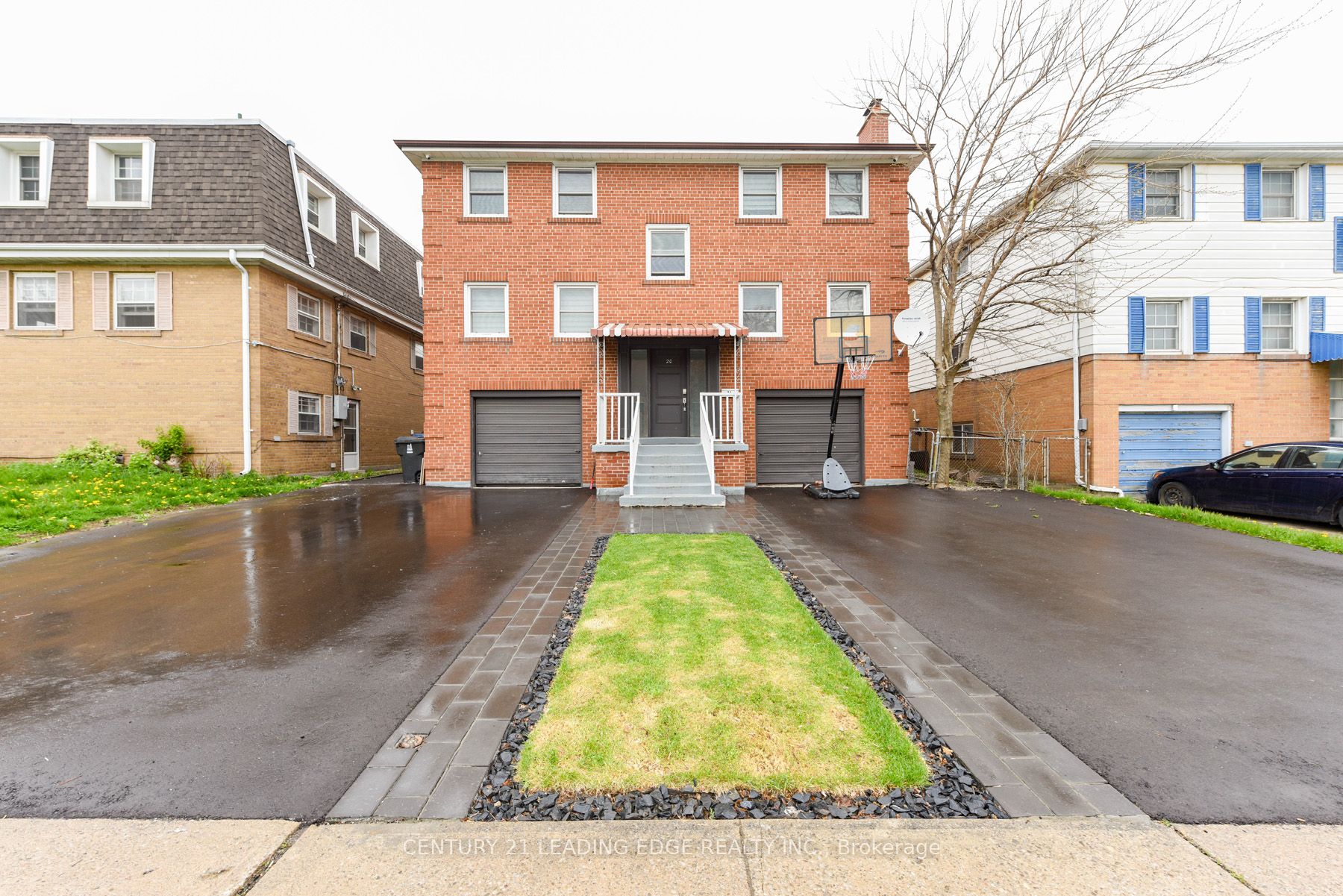
Share


$2,250,000
20 Bridesburg Dr (Kipling & Dixon)
Price: $2,250,000
Status: For Sale
MLS®#: W8454100
$2,250,000
- Tax: $5,100 (2024)
- Community:Kingsview Village-The Westway
- City:Toronto
- Type:Residential
- Style:Duplex (2-Storey)
- Beds:8
- Bath:5
- Size:3000-3500 Sq Ft
- Garage:Built-In (1 Space)
Features:
- ExteriorBrick
- HeatingForced Air, Gas
- Sewer/Water SystemsPublic, Sewers, Municipal
Listing Contracted With: CENTURY 21 LEADING EDGE REALTY INC.
Description
$$$ spent in renovation, New (Laminate floor, kitchens, washrooms, paint, doors and windows, asphalt, baseboard) Detached Duplex (4 UNITS), very well looked after, very spacious.
Highlights
4 Fridges, 4 Stoves, washer dryer and any other things in the property belonging to the Seller.
Want to learn more about 20 Bridesburg Dr (Kipling & Dixon)?

Karen Law Real Estate Broker
Century 21 Leading Edge Realty Inc, Brokerage
Rooms
Living
Level: Main
Dimensions: 3.8m x
5.9m
Features:
Laminate, Combined W/Dining, Fireplace
Dining
Level: Main
Dimensions: 3.8m x
5.9m
Features:
Laminate, Combined W/Living
Kitchen
Level: Main
Dimensions: 2.55m x
5.05m
Features:
Laminate
Br
Level: Main
Dimensions: 3.65m x
4.1m
Features:
Laminate
Living
Level: 2nd
Dimensions: 4.1m x
4.02m
Features:
Laminate, Combined W/Kitchen
Kitchen
Level: 2nd
Dimensions: 4.1m x
4.02m
Features:
Laminate, Combined W/Living
Br
Level: 2nd
Dimensions: 3.6m x
4.1m
Features:
Laminate
Br
Level: 2nd
Dimensions: 3.1m x
2.85m
Features:
Laminate
Br
Level: 2nd
Dimensions: 3.8m x
2.87m
Features:
Laminate
Real Estate Websites by Web4Realty
https://web4realty.com/
