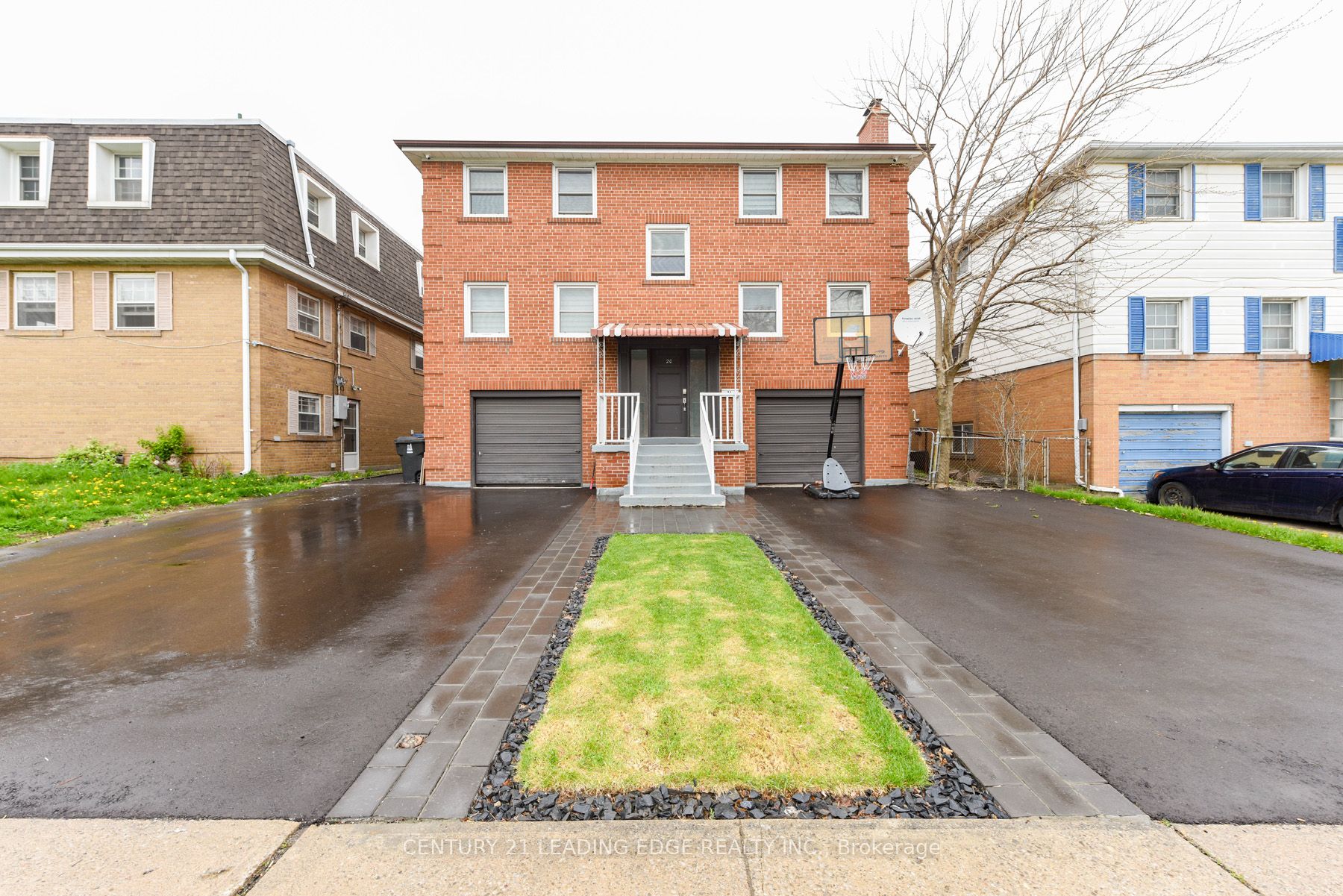
Share


$2,248,000
20 Bridesburg Dr (Kipling & Dixon)
Price: $2,248,000
Status: For Sale
MLS®#: W8310718
$2,248,000
- Tax: $5,100 (2024)
- Community:Kingsview Village-The Westway
- City:Toronto
- Type:Residential
- Style:Duplex (2-Storey)
- Beds:8
- Bath:5
- Size:3000-3500 Sq Ft
- Garage:Built-In (1 Space)
Features:
- ExteriorBrick
- HeatingForced Air, Gas
- Sewer/Water SystemsPublic, Sewers, Municipal
Listing Contracted With: CENTURY 21 LEADING EDGE REALTY INC.
Description
$$$ spent in renovation, New (Luminate floor , kitchens , washrooms, paint , doors and windows, asphalt, baseboard). Detached Duplex (4 UNITS), very well looked after, very spacious. Conveniently located near schools, shopping centers, and major transportation routes including the 401 and Pearson International Airport.
Highlights
4 Fridges, 4 Stoves, 2 Washers, 2 Dryers and any other items in the property belonging to the Seller.
Want to learn more about 20 Bridesburg Dr (Kipling & Dixon)?

Karen Law Real Estate Broker
Century 21 Leading Edge Realty Inc, Brokerage
Rooms
Living
Level: Main
Dimensions: 3.8m x
5.9m
Features:
Laminate, Combined W/Dining, Fireplace
Dining
Level: Main
Dimensions: 3.8m x
5.9m
Features:
Laminate, Combined W/Living
Kitchen
Level: Main
Dimensions: 2.55m x
5.05m
Features:
Laminate
Br
Level: Main
Dimensions: 3.65m x
4.1m
Features:
Laminate
Living
Level: 2nd
Dimensions: 4.1m x
4.02m
Features:
Laminate, Combined W/Kitchen
Kitchen
Level: 2nd
Dimensions: 4.1m x
4.02m
Features:
Laminate, Combined W/Living
Br
Level: 2nd
Dimensions: 3.6m x
4.1m
Features:
Laminate
Br
Level: 2nd
Dimensions: 3.1m x
2.85m
Features:
Laminate
Br
Level: 2nd
Dimensions: 3.8m x
2.87m
Features:
Laminate
Real Estate Websites by Web4Realty
https://web4realty.com/
