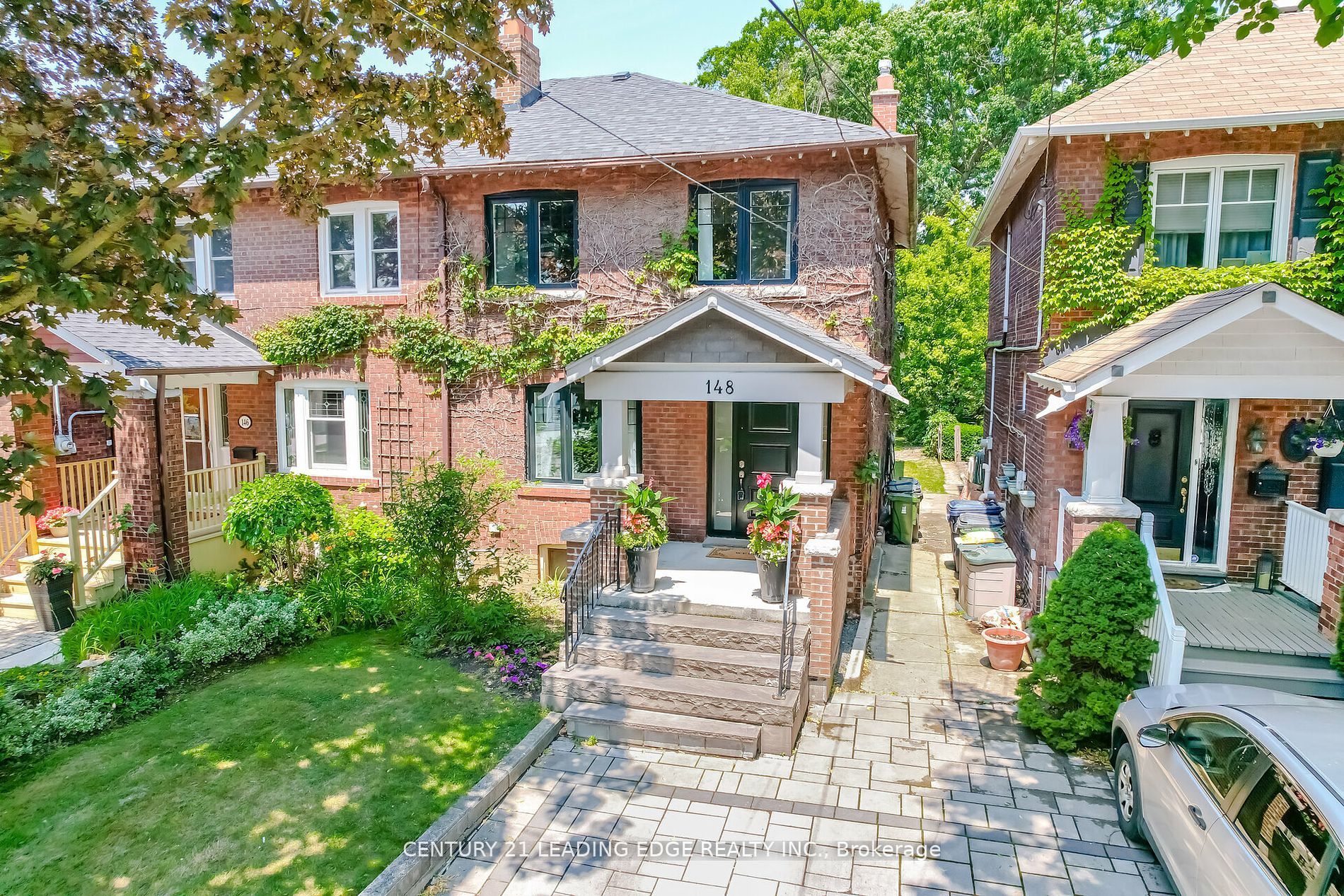

148 Moore Ave (Mt Pleasant and Moore Ave)
Price: $1,999,999
Status: For Sale
MLS®#: C9005646
- Tax: $8,111.38 (2024)
- Community:Rosedale-Moore Park
- City:Toronto
- Type:Residential
- Style:Semi-Detached (2-Storey)
- Beds:3
- Bath:3
- Basement:Finished (Sep Entrance)
Features:
- ExteriorBrick
- HeatingWater, Gas
- Sewer/Water SystemsSewers, Municipal
- Lot FeaturesPark, School
Listing Contracted With: CENTURY 21 LEADING EDGE REALTY INC.
Description
This 3 bedroom family home across from Moorevale Park has been thoughtfully updated (2019). Gorgeous family room addition on the main floor (2021) with walk out to new deck (2021). Open concept kitchen, dining and living. Situated within highly sought-after school districts such as Whitney Jr PS, Deer Park Jr & Sr, Northern, and Our Lady of Perpetual Help Catholic school, this location also offers easy access to some of Toronto's top private schools like Greenwood, Branksome, UCC. Just a minute's walk away, you can access ravine trails, and a pleasant 15-minute stroll leads you to the Brickworks, renowned for its weekend farmer markets. Directly opposite Moorevale Park, residents enjoy the convenience of a splash pad, tennis courts, baseball diamond, and playground, making this location exceptionally convenient. See virtual tour!
Highlights
Updated driveway and entrance. Deck (2021) in extra large yard with updated artificial turf (2021). Roof approx 15 years. Gas boiler last serviced 2021. AC unit 2 years old.
Want to learn more about 148 Moore Ave (Mt Pleasant and Moore Ave)?

Karen Law Real Estate Broker
Century 21 Leading Edge Realty Inc, Brokerage
Rooms
Real Estate Websites by Web4Realty
https://web4realty.com/
