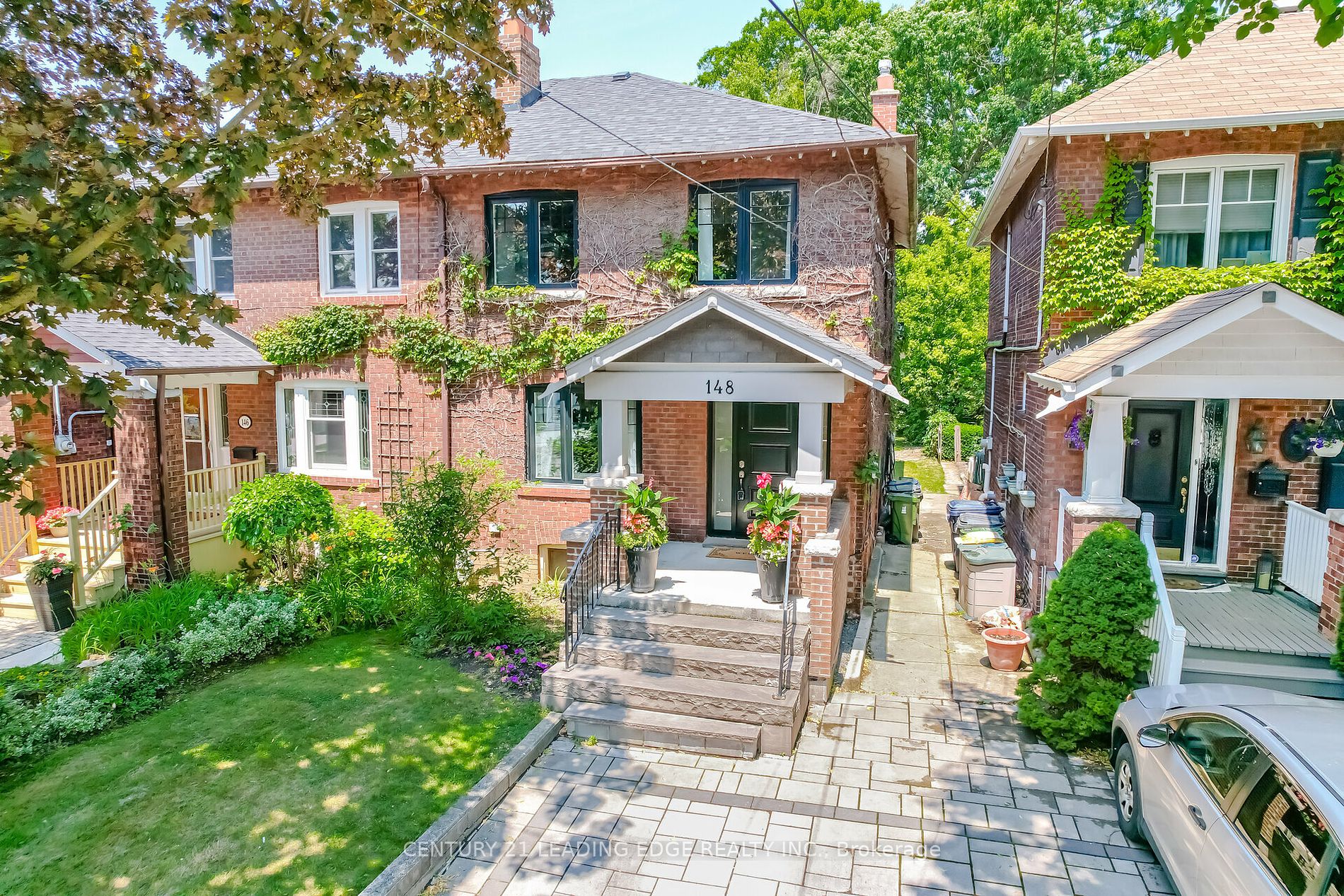

148 Moore Ave (Mt Pleasant and Moore Ave)
Price: $2,199,000
Status: For Sale
MLS®#: C8457954
- Tax: $8,111.38 (2024)
- Community:Rosedale-Moore Park
- City:Toronto
- Type:Residential
- Style:Semi-Detached (2-Storey)
- Beds:3
- Bath:3
- Basement:Finished
Features:
- ExteriorBrick
- HeatingWater, Gas
- Sewer/Water SystemsSewers, Municipal
- Lot FeaturesPark, School
Listing Contracted With: CENTURY 21 LEADING EDGE REALTY INC.
Description
This 3 bedroom family home across from Moore Park has been thoughtfully updated from top to bottom (2019). It boast a large sunroom addition on the main floor (2021), currently used as a family room. Newer windows and doors(2019). Situated within highly sought-after school districts such as Whitney Jr PS, Deer Park Jr & Sr, Northern, and OLPH, this location also offers easy access to some of Toronto's top private schools like Greenwood, Branksome, UCC, and B. Just a minute's walk away, you can access ravine trails, and a pleasant 15-minute stroll leads you to the Brickworks, renowned for its weekend farmer markets. Directly opposite Moorevale Park, residents enjoy the convenience of a splash pad, tennis courts, baseball diamond, and playground, making this location exceptionally convenient.
Highlights
Updated driveway and entrance. Deck (2021) in extra large yard with updated artificial turf (2021). 1 Legal parking pad. Roof approx 15 years. Gas boiler Approx 15 years last serviced 2021. AC unit 2 years old. OPEN HOUSE SAT 12pm to 4pm
Want to learn more about 148 Moore Ave (Mt Pleasant and Moore Ave)?

Karen Law Real Estate Broker
Century 21 Leading Edge Realty Inc, Brokerage
Rooms
Real Estate Websites by Web4Realty
https://web4realty.com/
