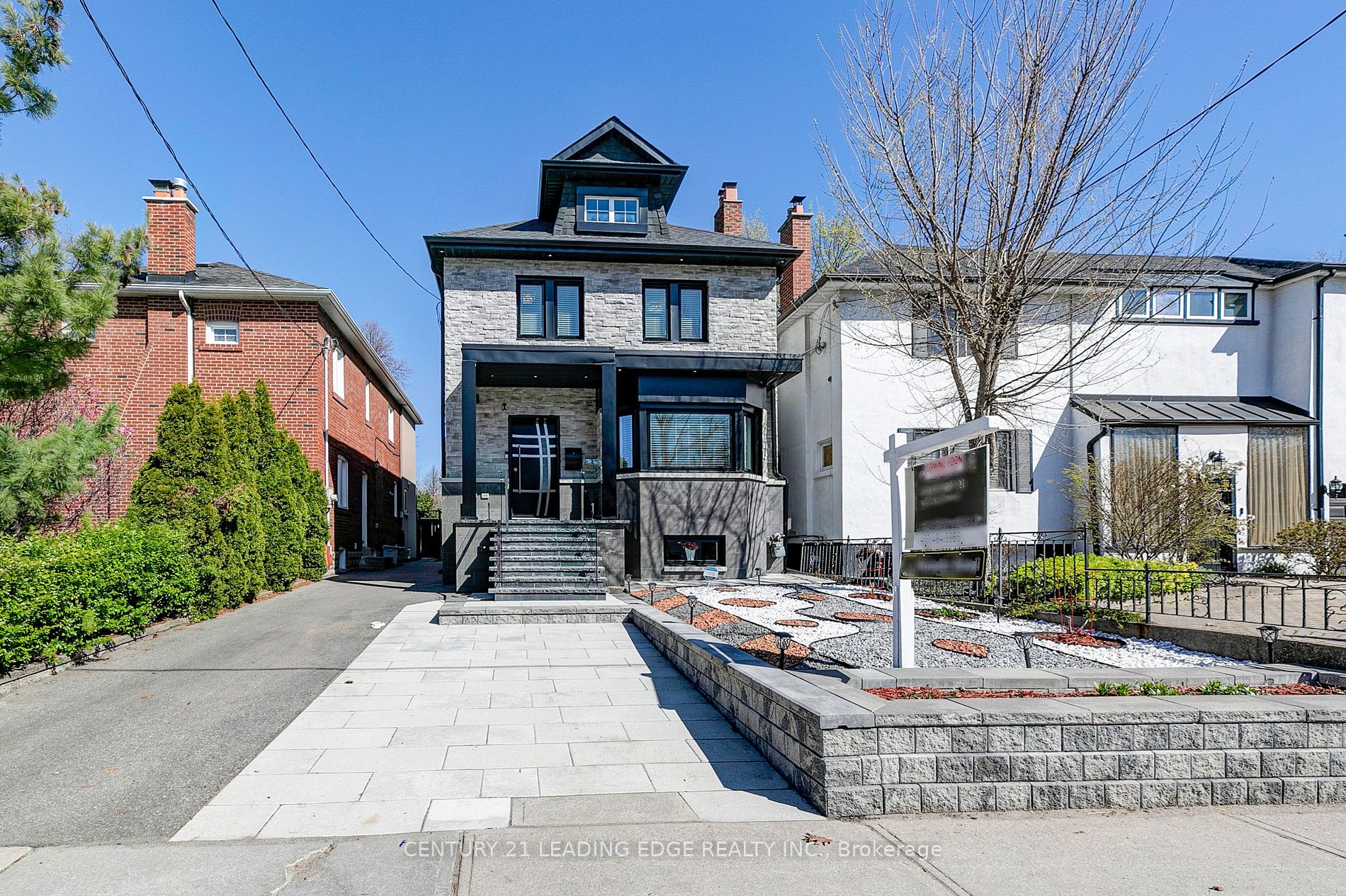

122 Lawrence Ave E (Bayview/Mt Pleasant/Androssan)
Price: $2,350,000
Status: For Sale
MLS®#: C8359764
- Tax: $7,215.75 (2024)
- Community:Lawrence Park North
- City:Toronto
- Type:Residential
- Style:Detached (2-Storey)
- Beds:3+1
- Bath:3
- Basement:Finished
- Garage:Detached (1 Space)
Features:
- InteriorFireplace
- ExteriorStone, Stucco/Plaster
- HeatingForced Air, Gas
- Sewer/Water SystemsSewers, Municipal
Listing Contracted With: CENTURY 21 LEADING EDGE REALTY INC.
Description
Bright, Upgraded Wanless Park Home With Stone Front!! Hardwood Floors! Renovated Kitchen! 3 Renovated Full Bathrooms! Forced Air Heating! All New Windows! New Plumbing! New Electric Wiring! Newer Furnace! Newer Ac! Brand New Roof! Renovated Garage With Remote! Renovated Front And Back Yards! Brand New Composite Wood Deck With Bench! New Fence! Outstanding Schools Including Tfs, Crescent School, Tac Aquatics! Steps To Parks/Trail, Shopping, Restaurants! Ttc!!
Highlights
Stainless Steel Fridge, Stove, Built-In D/W, Washer &Dryer. Stainless Steel Fridge In The Bsmnt. All Electrical Light Fixtures, And All Window Blinds. Hot Water Tank Is Owned. Don't Miss This Wonderful Gem In The Heart Of Lawrence North.
Want to learn more about 122 Lawrence Ave E (Bayview/Mt Pleasant/Androssan)?

Karen Law Real Estate Broker
Century 21 Leading Edge Realty Inc, Brokerage
Rooms
Real Estate Websites by Web4Realty
https://web4realty.com/
