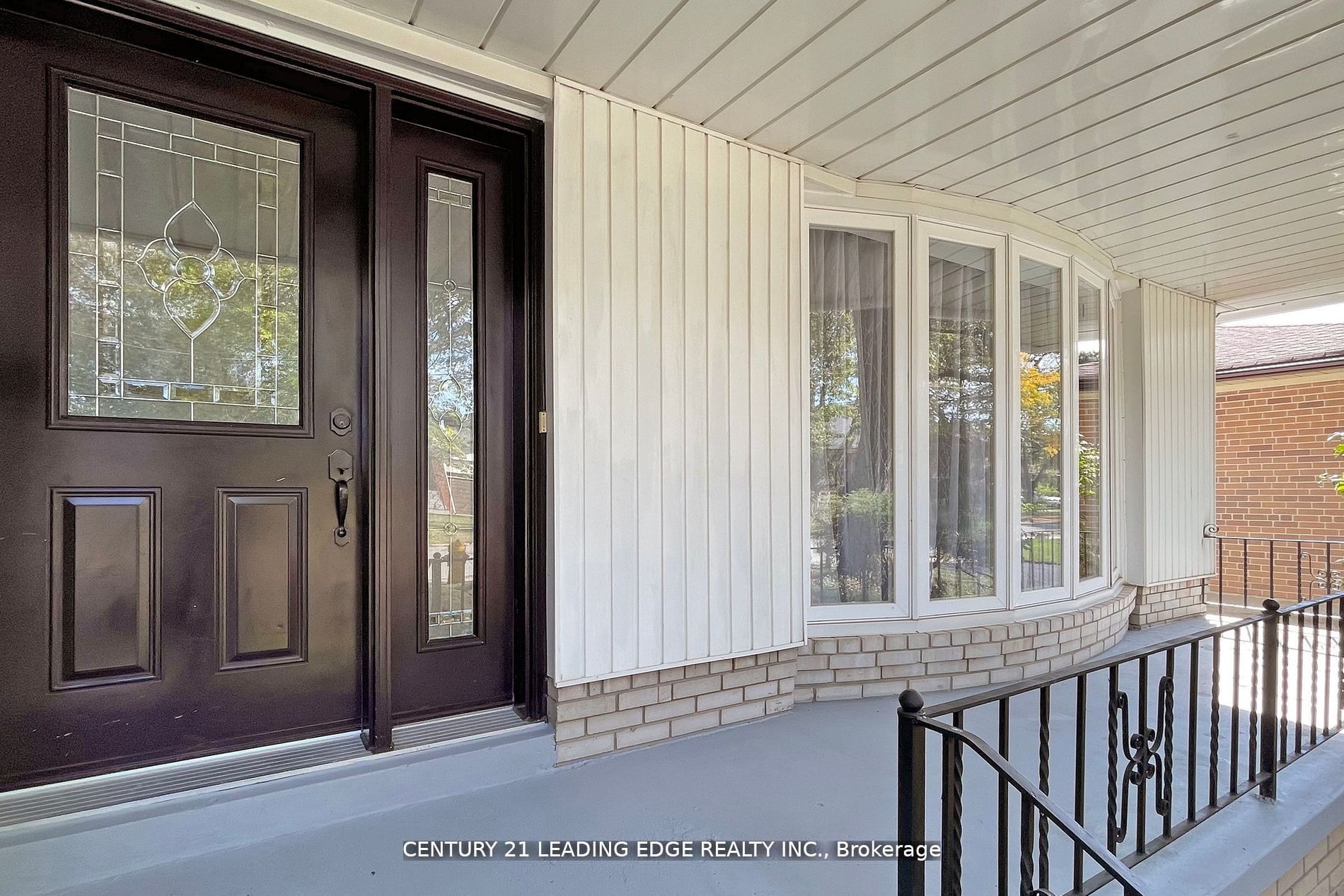

1041 Lillian St (Yonge St & Steeles Ave E)
Price: $1,699,000
Status: For Sale
MLS®#: C8351374
- Tax: $6,869.12 (2023)
- Community:Newtonbrook East
- City:Toronto
- Type:Residential
- Style:Detached (Backsplit 4)
- Beds:3+2
- Bath:3
- Basement:Apartment (Sep Entrance)
- Garage:Built-In (2 Spaces)
Features:
- InteriorFireplace
- ExteriorBrick
- HeatingForced Air, Gas
- Sewer/Water SystemsSewers, Municipal
Listing Contracted With: CENTURY 21 LEADING EDGE REALTY INC.
Description
Stop The Presses! This Is The One! This Newly Renovated Stunner Is Luxuriously Spacious And Inviting With A Great Layout. 4-Level Backsplit Has Been Divided Into Two Renovated, Self-Contained, Separate Units. The Magnificent Lower Space Has Walk-Out Access To The Backyar Oasis W/ Mature Trees. This 5 Bedroom Home Is Situated On A Huge Extra Deep & Extra Wide Lot Approximately 56 x 10 Ft In High Demand Area Surrounded By Custom Built Multi-Million $ Homes. Ideal For Investors Or Growing Family. The Open Concept Living and Dining Room Are Flooded With Natural Light. Expansive Gourmet Kitchen Has Custom Cabinetry With Quartz Wrap Around Counter-Top. Prime Location Close To Schools, TTC, Centre Point Mall, Trendy Restaurants/Cafes.
Highlights
All Stainless Steel Appliances Includes: 2 Fridges, 2 Stove, 2 Range Hoods, Dishwasher, Stackable White Washer/Dryer and Separate Washer, Dryer, All ELF's, Pool Table, Curtain Rods (2).
Want to learn more about 1041 Lillian St (Yonge St & Steeles Ave E)?

Karen Law Real Estate Broker
Century 21 Leading Edge Realty Inc, Brokerage
Rooms
Real Estate Websites by Web4Realty
https://web4realty.com/
