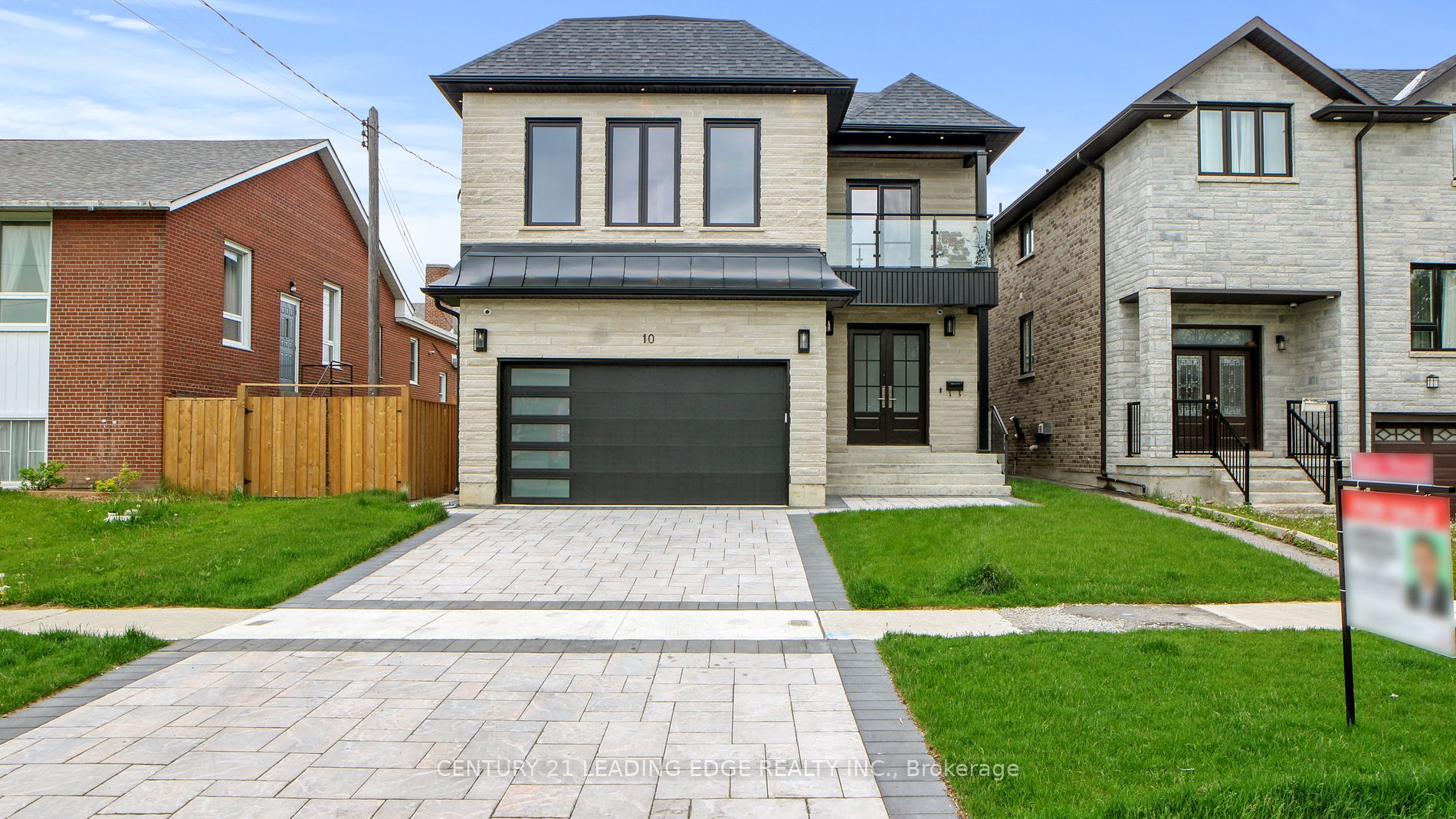

10 Stamford Sq S (St Clair X Victoria Park)
Price: $2,470,000
Status: For Sale
MLS®#: E8345202
- Tax: $3,358.02 (2023)
- Community:Clairlea-Birchmount
- City:Toronto
- Type:Residential
- Style:Detached (2-Storey)
- Beds:4+2
- Bath:6
- Size:2500-3000 Sq Ft
- Basement:Finished (Walk-Up)
- Garage:Built-In (2 Spaces)
- Age:0-5 Years Old
Features:
- InteriorFireplace
- ExteriorBrick, Stone
- HeatingForced Air, Gas
- Sewer/Water SystemsSewers, Municipal
- Lot FeaturesHospital, Library, Park, Place Of Worship, Public Transit, School
Listing Contracted With: CENTURY 21 LEADING EDGE REALTY INC.
Description
Wow! Stunning, Gorgeous Custom Built Brand New House, Flowing With Natural Sunlight From All Directions Through The Large Windows In Every Room. Thoughtfully Designed With All Modern Systems In Mind, Such As: Smart-Home System, Built-in Sound System, Modern Chandeliers, Glass Railings, Etc. No Compromise Was Made With Human Comfort, All Amenities Like Central Vac, Comfort Lighting With Pot Lights (Total 78) In Every Floor, Skylight, 6 Washrooms And So On. The Modern Kitchen Comes With All Built-in SS Appliances Including Six Burner Stove and Smart 4-Door Fridge With Cameras Inside; Double Sink, Pot Filler, Plenty Storage Cabinets, Large Center Island, Ambient Lighting. Exquisite Modern Architecture With Thoughtful Design Built For An Unrivaled Lifestyle. Built With Precision And Quality, Floor-To-Ceiling Windows. Primary Bedroom With Spa-Like Ensuite.
Highlights
Provision For Extra Kitchen In Basement. Walk-up Basement. Incredibly Built With Quality And Higher Standard.
Want to learn more about 10 Stamford Sq S (St Clair X Victoria Park)?

Karen Law Real Estate Broker
Century 21 Leading Edge Realty Inc, Brokerage
Rooms
Real Estate Websites by Web4Realty
https://web4realty.com/
